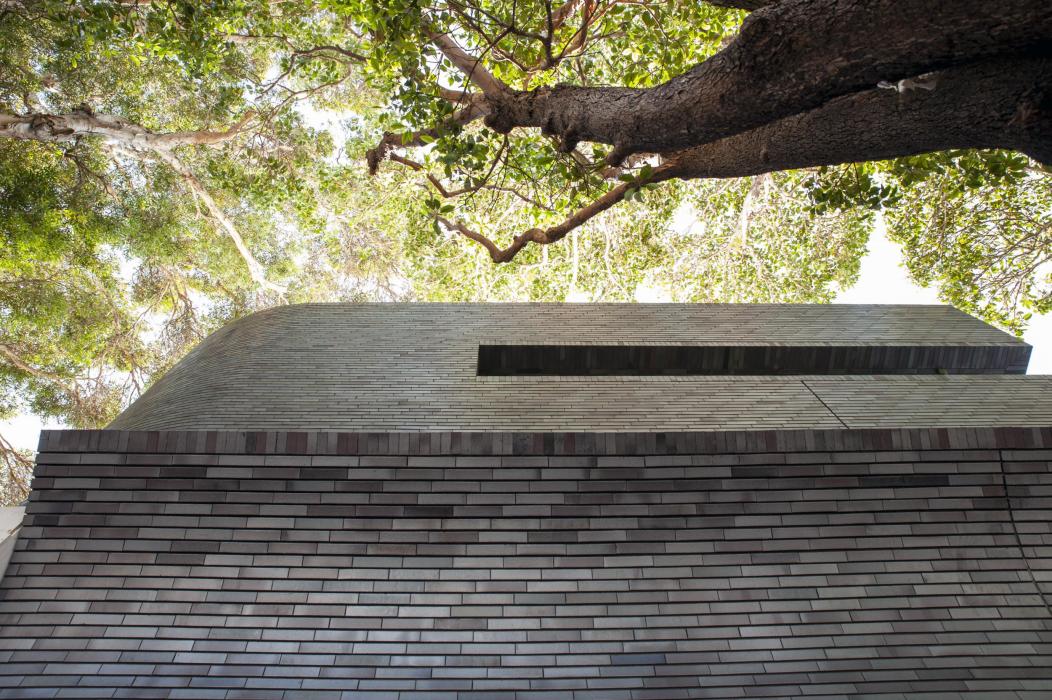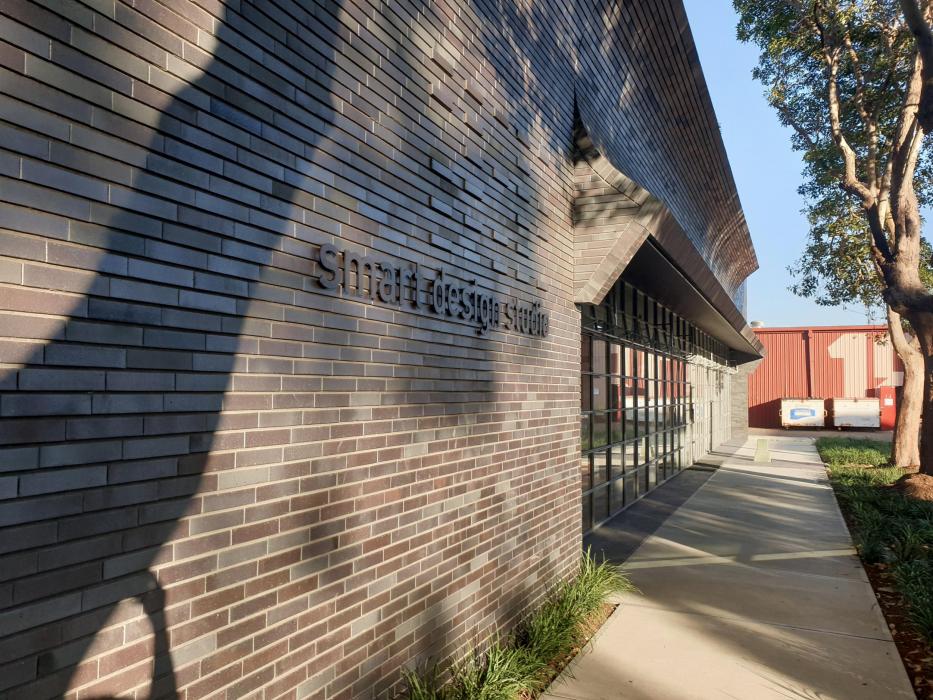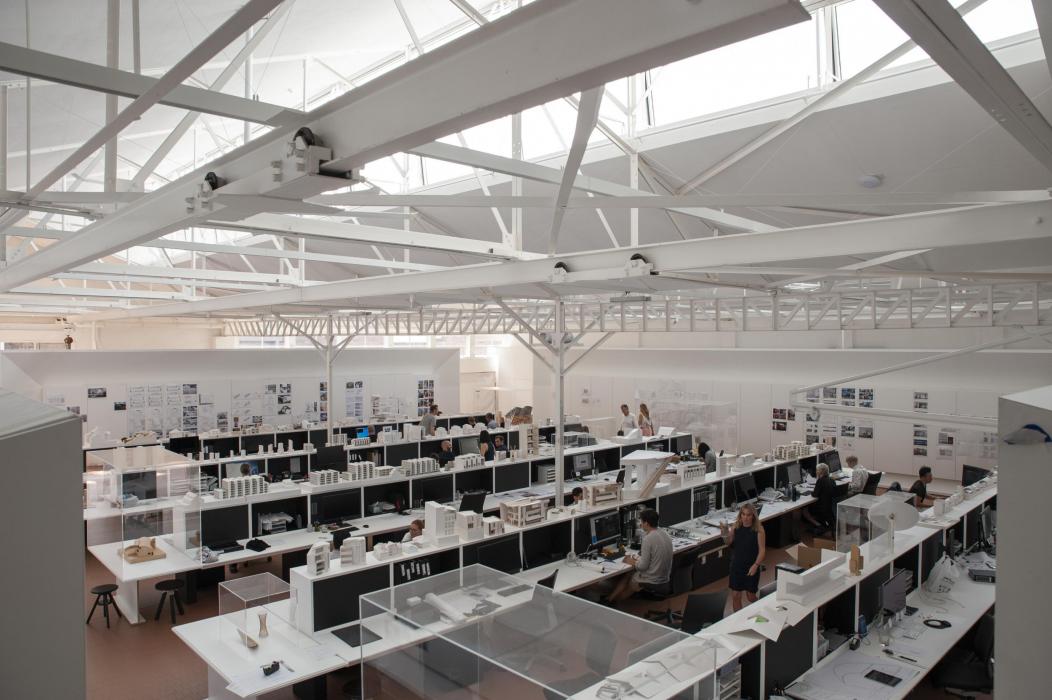




Smart Design Studio - 12-16 Stokes Avenue, Alexandria
This project involved the partial demolition and re-use of an existing warehouse, and the construction of a 3-storey commercial space, with a private residence. The architect wanted to make use of the elegant steel trusses within the warehouse space, which became the Studio space, as well as promote the heritage of the site through the elaborate use of exposed brickwork in the façade and in the residence.
One of the other key drivers was for the end product to be carbon neutral and operate comfortably without the need for mechanical heating or cooling, through the use of passive design principles. The gravity defying curved brick façade was a particular design challenge as it peels away from the front elevation of the building series of crescent and half crescent shapes to reveal the glazing to the meeting rooms. We collaborated with UTS Engineering faculty to develop prototypes and carry out load testing for the exposed parabolic brick arches forming the roof of the residence. This project reinforced our belief that great ideas truly come from around the table - we worked closely with the architect and importantly, the builder and their subcontractors (particularly the bricklayers) to achieve this ambitious and visually stunning building.
ACSE 2021 Awards - High Commendation 2021 Small Project Award
