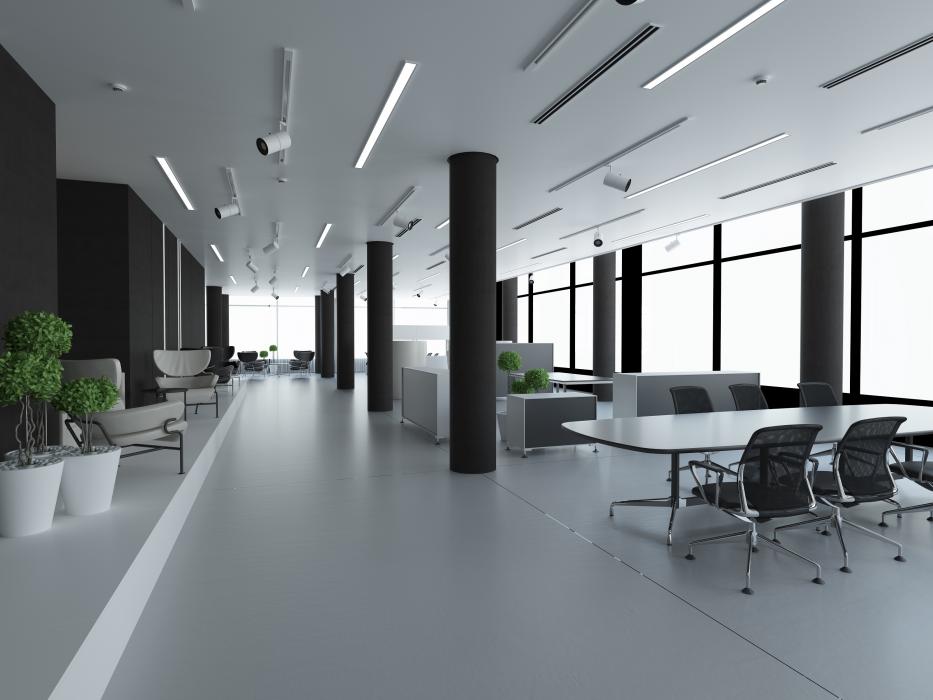Key fit-out considerations in a post-pandemic world

The global pandemic has fundamentally changed how we use our commercial and office spaces, and there are key areas to consider when working on these new fit-out projects.
Combined with society’s growing understanding and acceptance of why sustainability is critically important and the desire for many businesses to be as energy efficient as possible, it’s no wonder we’re seeing huge shifts in how clients approach commercial and office fit-outs.
“The pandemic has changed a lot of thinking regarding office fit-outs,” says Lincoln Hill, Principal and Mechanical Engineer at Northrop.
“Today, there is far more consideration given to air quality, while previously the focus was on comfort.”
Lighting, too, is fundamental to a modern, energy-efficient commercial space – as well as one that reflects the brand of the business and enables people to work effectively.
“Lighting is important from a functional perspective, an aesthetic perspective, and a sustainability perspective,” says Ibby Kanalas, Associate and Electrical Engineer at Northrop.
Of course, there is no one-size-fits-all solution when it comes to fit-outs, a lot depends on how the building was initially intended to work; however, there are some key considerations that should always be explored at the beginning of any fit-out project.
Is the airflow sufficient for a post-pandemic world?
Managing the spread of viruses in indoor settings is now understandably a major consideration and having a minimum outside air supply has been identified as a critically important element in mitigating this risk.
“The recommendation is now a minimum or four to six air changes/hour, making sure you have enough outside air to flush out particles and replace them with fresh air,” says Lincoln.
“There have also been studies to determine how your HVAC systems can help reduce the spread, and it’s all about finding the right solution from an energy, cost and building perspective. However, a lot of spaces are choosing to actively supply outside air, and we may not have done that previously.”
Be mindful of how energy ratings may be impacted
When considering a fit-out, it’s always important to understand how the building was intended to work from a base building perspective.
“With a lot of commercial buildings, there will be some feed-supplementary fitout provisions built into them, whether that means condenser water for cooling capacity, or outside air supply for supplementary systems to connect into or exhaust systems. But it's understanding how it was intended to work because often there are limits on supplementary cooling, outside air or exhaust capacity per tenancy.
“There is commonly a certain number of litres per second per square metre of floor space. And if you go beyond what your allowances are, then you're eating into someone else's capacity.”
Many base building provisions will have energy-saving elements built in, too – for example, an outside air fan speed that can reduce if it’s not required to run. But for that to work - and realise the energy-saving benefits it should - you must have the fit-out set up correctly to ensure it’s shutting off when you’re not using the system.
Ensuring that high-demand or high-traffic areas are understood is crucial from a temperature perspective as well, but overall, it’s imperative to ensure the fit-out work doesn’t negatively affect any energy rating.
“For buildings with a base building NABERS energy rating, you need to have your fit-out system set up so you can separate fit-out energy use from the base building; otherwise, the base building energy rating looks terrible as it has all of the fit-out energy included, which it didn’t need to have.”
Getting lighting right, functionally and aesthetically
Depending on whether we’re working in a warm shell or cold shell environment (those with existing heating, cooling and lighting provision or those without), the approach to fit-outs from a lighting perspective is different. However, getting the aesthetic right, so it reflects the use of the space, as well as the functionality, is vital.
During the process, coordination with other services – such as sprinklers and smoke alarms – is also a key consideration, as is working with the architect to fulfil their lighting vision.
Often, the base building fittings will need to be adjusted. “Sometimes they won’t fit, you have too many of them or you don’t have enough, and we need to work with other services to figure out how to make it work,” Ibby says.
Different spaces require different types of lighting – for example, boardrooms versus reception areas.
How lighting can contribute to sustainability
Lighting standards have changed - from a sustainability perspective - watts per square metre for certain buildings have dramatically reduced.
Green Star and NABERS schemes require lower levels of light to be used during the day, and tactics such as daylight harvesting can be deployed to complement the permitted lighting.
“We can capture light from the sun around the perimeter windows during the day and then turn off the lighting within the first two-three metres along the window,” says Ibby.
“This has benefits in terms of meeting Green Star or NABERs standards, as well as cost benefits too.”
Flexibility is key
Of course, every fit-out should be designed with flexibility in mind, and the ability to move partitions and create new spaces without compromising on airflow or lighting should be built in.
After all, who knows what could happen in the future?
If you’d like to discuss your next commercial fit-out with the team at Northrop, don’t hesitate to get in touch.

